



INTRODUCTION
PREFACE
HURRICANES - HOW ARE THEY FORMED?
HURRICANES - HOW DO THEY AFFECT/DESTROY BUILDINGS?
LOCATION FOR HOUSES
SHAPE OF HOUSES
FOUNDATION
CLADDING
ROOF
PORCHES
SHUTTERS
DESIGN & CONSTRUCTION RECOMMENDATIONS
MINIMUM STANDARDS FOR SAFER CONSTRUCTION
EASY- GUIDE CHECKLIST
BIBLIOGRAPHY
APPENDICES
Providing comfortable and safe shelter for the family is perhaps the single most important aspiration of heads of household anywhere in the world. In St. Lucia, a safe home includes the ability to stand up to tropical storm winds, rains and hurricanes, which all too often visit the region. When a house suffers damage, family members' lives are disrupted, belongings are lost, and sacrifices need to be made to reconstruct and replace what was lost.
Low and modest income families are particularly vulnerable to natural disasters. The bulk of these families' financial worth is tied up in their house and belongings. Their houses are likely to be constructed without due regard to building standards and quality of materials; they may be located in hazardous areas and are unlikely to be insured.
Each year tens of thousands of people die and billions of dollars of property damages result from disasters related to natural hazards. The risks from natural hazards change and increase as the Caribbean region grows and develops. Economic losses from these disasters will continue to increase and economic development will be retarded, unless serious attention is paid to mitigating the effects of natural hazards.
To alleviate this situation, the NRDF and CARITAS have joined the Organization of American States in a program called the Hurricane Resistant Home Improvement Program, which started in 1994. This program represents a departure from the traditional approach of rebuilding after the roof has blown off. Instead, it aims to assist homeowners in upgrading key components of their home in order to make it less vulnerable. The program includes community outreach and public education, training of local builders in safe construction practices, providing small loans for materials and labour, and supervision to ensure minimum standards and quality construction. This manual is an important contribution to this work.
This document is compiled in an effort to provide local builders and agencies in St. Lucia involved in safer housing/ retrofitting work, guide lines so as to ensure that such work is carried out in the most effective manner, hence, making the Disaster Mitigation Project more meaningful to persons participating in the project.
This document highlights the basic minimum standards for retrofitting and quality control tips for both new and existing wooden houses for inspectors, since the project cannot be successful without frequent and ridge checks to ensure that the job is being done correctly.
This document is not intended to be a detailed construction manual, but presents a summary of the recommendations of the writers' experiences, observations and research over the years. It is intended to be used as a reference/guide for artisans, builders and home owners in St. Lucia. Specific solutions are not offered, but it details a number of options that the home owner can use in building a home.
This guide is not intended to replace any National Code or Housing Manual in existence, but recommends in some cases, techniques that may be stronger than the ones required.
The writers have both been involved in the building field in St. Lucia for the past 25 years. Mr. Dujon has a Degree in Technical/Vocational Education. He is a member of the Institute of Carpenters and has also obtained the City and Guilds of London Institute Advanced Craft Certificate. Mr. Dujon has been a Carpentry and Joinery Lecturer at the Building Department of the Sir Arthur Lewis Community College for the last 16 years. He has been associated with the Retrofitting Project from its inception in 1994, as a member of the steering committee of the St. Lucia Safer Housing and Retrofitting Project, team leader for the initial house inspection, the lecturer responsible for the training of artisans for the project and one of the persons responsible for the preparation of the training manual and video.
Mr. Nicholas holds a diploma in Design and Drafting Technology and has recently completed a Bachelors Degree in Construction Engineering and Management.
Mr. Nicholas has been involved in the building field for the past 26 years. He has been a lecturer at the Sir Arthur Lewis Community College for the last 12 years, lecturing in the areas of Architectural Drafting, Building Construction and Surveying, and has been involved in the design and construction of private and public buildings in St. Lucia.
The writers are pleased to have been given the opportunity to provide further assistance to the project through the development of this document.
Before one can seriously appreciate and be committed to the importance of safer housing construction or retrofitting, one needs first to understand hurricanes and how their destructive wind forces affect or destroy buildings and homes. Especially those built of timber. Hence the inclusion of hurricane as a topic in this document.
The word Hurricane comes from the Spanish word 'hucan', which originates from the arrival of the Spaniards to the Caribbean. It comes from the Taino word "Juracan" that means "Evil Spirit" according to the Indians who lived in the Antilles at the time.
A hurricane can be described as a low pressure area into which the hot and humid tropical air enters and tends to rise. This process acts as the motive force of the storm. The rotation of the earth causes the wind to turn in a counter clockwise, spiral path.
A hurricane has several distinctive structural features, as shown in Figure 1
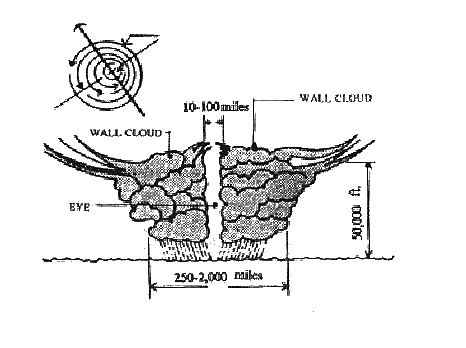
Fig. 1
EYE:- In the Northern Hemisphere, hurricane winds spiral counter clockwise around an eye, (a low pressure area in which wind speeds are only 10 to 20 m.p.h.) The area in the eye is characterized by a marked reduction in wind speed, a ceasing of heavy rain, and a partial clearing of the sky. In most spectacular cases, the wind speed drops to nearly calm over an appreciable area, and usually all clouds disappear. The eye is usually circular in shape, the size of which can vary from 1.0 to 100 miles in diameter.
WALL CLOUD:- Surrounding the eye of the hurricane is the so-called wall cloud. In the best developed cases, this cloud structure completely encircles the eye and extends from the earth's surface to above 50,000 feet. The strongest wind speeds are usually found in the wall cloud, normally in the upper right quadrant (because the forward movement of the storm is added to the wind speeds in the storm) it is in this area the pressure gradient is strongest and the rainfall is heaviest.
Storms are classified by the National Hurricane Centre using the Saffir/Simpson Scale, which is based on
1. Wind velocity
2. Storm surge
3. Barometric pressure.
The scale establishes five categories, of which Category 1 is a minimal hurricane and Category 5 the worst case. See the table below.
Category |
Wind speed (m.p.h.) |
Storm force |
Barometric pressure (inches) |
1 |
74 - 95 |
4 -5 ft. Above normal |
greater than 28.94" |
2 |
96 - 110 |
6 -8 ft Above normal " |
28.50 - 28.91" |
3 |
111 - 130 |
9 - 12 ft Above normal " |
27.91 - 28.47" |
4 |
131 - 155 |
13- 18 ft Above normal " |
27.17 - 27.88" |
5 |
Greater than 155 |
greater than 18ft |
less than 27.17" |
As the eye of a hurricane approaches a site, the winds increase gradually to a peak before the eye passes over the site but increase to another but lower peak on the backside of the eye. The winds on the backside blow in an opposite direction to those on the forward side as a result of the circular wind pattern in the hurricane. In as much as buildings may be subject to winds from several different directions as the storm approaches and passes, buildings must be designed to resist wind from all directions.
Wind damage is caused by the wrenching and bending forces imposed by gusting winds, the rapid increase in wind force as the wind speed increases. Wind force increases with the square of the wind speed, which means that when the wind speed doubles, the force of the wind on the structure increases four times.
Wind striking a building produces pressure which pushes against the building, on the windward side' and suction which pulls the building on the Leeward side and the roof (See figure 2) If no air leaves the building, then there is pressure inside which pushes against the walls and the roof.

Figure 2.

Figure 3.
Failure may occur when the external pressure and suction on the wall combine to push and pull the building off its foundation.
Overturning can occur particularly if the structure is light weight and its weight is insufficient to resist the tendency of the building to be blown over (See figure 3)
Wind penetrating an opening on the windward side during a hurricane will increase the pressure on the internal surfaces. This pressure, in combination with the external suction, may be sufficient to cause the roof to be blown off end the walls to explode. (See figure 4)

Figure 4

Figure 5
During a hurricane an opening may suddenly occur on the windward side of the building. The internal pressure which builds up as a result may be relieved by providing a corresponding opening on the leeward side. (See figure 5)
Another mode of failure occurs when the windward side of the house collapses under the pressure of the wind (See figure 6)


If the building is not securely tied to its foundation, and the walls cannot resist the push/pull forces subjected to them, the structure tends to collapse, starting at the roof, with the building leaning in the direction of the wind. (See figure 7)
All modes of failure can be avoided or mitigated by providing adequate bracing, clamping and anchoring of framing components constructed out of timber, and providing good quality concrete and concrete elements with adequate reinforcement when used especially in foundations.
The following areas will be given attention in this document since they are the areas which cause the most concern during a storm or hurricane. They are:
Location
Shape of houses
Foundations
Framing
Roofs
Porches
Shutters
This is of paramount importance in order to help minimize the effects of high winds on wooden structures. Retrofitting is of very little use if a house is in a poor location. Hence the following are suggested:
1. Avoid building on steep hill sides where there is very little shelter from high wind, especially on slopes facing the sea. (Building on steep hill sides should be avoided all together) But if it cannot be avoided the hill side should be cut as shown in Fig. 8 a, b. & Fig. 9. It is more suitable to build in areas which provide natural shelter from high winds.
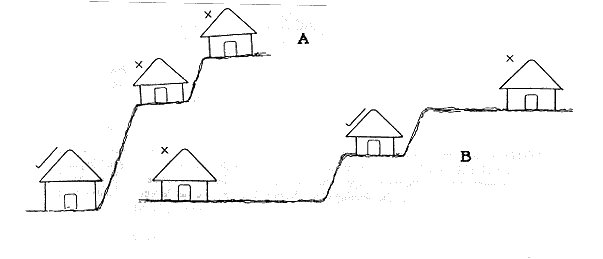
Fig. 8: Avoid the locations with the "x".
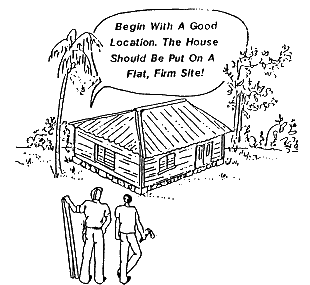

Fig. 9
NOTE: When cutting into slopes for building sites, attention must be paid to the cut to ensure that erosion and landslides will not result from the site work. The earth must be cut below the 'slipping' angle or angle of repose for the soil type under consideration. The cut slope needs to be protected from erosion, for instance, by the planting of shrubs or tall grasses such as ver-te-ver (Khus - khus grass).
2. Tops of hills should be avoided as they are less protected from high winds, Also the task of supporting houses on steep slopes can be difficult and most times expose the underside of the house which makes it easy to topple by high winds. Fig 10
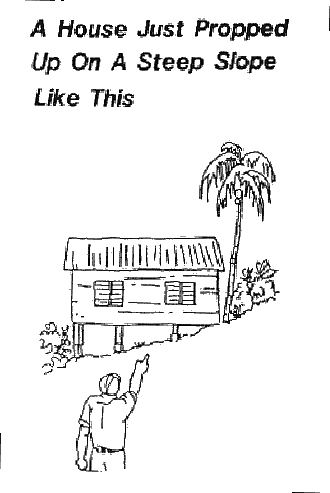

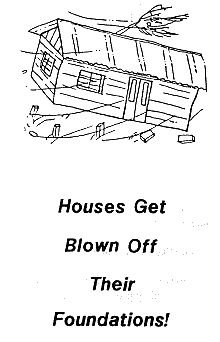
Fig. 10
3.Avoid building where tall trees may pose a threat during a hurricane. However, if an alternative suitable location is not available, tall trees should be pruned to a height which takes into consideration the elevated heights of electricity and telephone lines. If tall trees are to be removed entirely, they should be replaced with new plantings considering the preceding factors as well as the distance from the building to avoid damage when falling.
Trees improve the environment in which we live. In the tropics where there are high heat and intense solar radiation, they help to reduce temperatures by casting shadows. They clean the air, increase the soil's permeability and help prevent erosion, they also protect against high winds, give privacy and provide fruits. Their importance to the environment cannot be overemphasized and as a result, their preservation must be maintained.
4.Torrential rains which cause flooding and land slides can pose serious problems to home owners, especially those in low- lying areas or flood plains. As a result, prospective home owners must acquaint themselves with the history of an area before deciding to build, even if it may appear suitable to build on. This would help minimize loss of property and life when flooding occurs.
5.In the case of existing housing houses which are poorly located, ensure that the entire structure is sound and that is braced, with all framing anchors securely fastened. The safest action persons in this position can take is to move to a designated shelter whenever there is a hurricane threat, since they are most at risk. The other option is costly, and that is relocating if possible or embarking on a drainage system which may prove to be rather costly, taking into consideration the income levels of the persons which the project is targeting.
It is reasonable to say that low income house owners pay very little attention to design when building their homes. They are most times concerned with the size rather than the design. Their financial resource only allows the purchase of materials a bit at a time, and the construction is usually phased and carried out by relatives and friends. Design is of great importance, especially roof design. The roof is the most vulnerable part of the building during a hurricane and should be given serious consideration.
Apart from bracing the structure and installing framing anchors, the roof must be so designed to offer its own resistance to high winds. This is important because the loss of a roof during a hurricane leads to considerable or total destruction of the structure and even loss of life.
The Hip roof has proven to be the most resistant to high winds. As a result the use of this roof design should be encouraged in St. Lucia. See Fig. 11
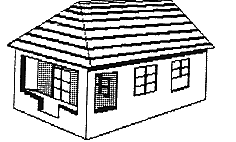
Fig. 11: Hip roof
Bearing in mind the economic cost of a hip roof it may not be affordable by all, then the cheaper alternative the "gable roof" can be used but the following should be borne in mind. The pitch should be steep, 30 degrees or more should be used. Attention must be given to the overhang as well it should not more than 1'-6" to 2'-0" (450mm to 600mm) Fig. 12
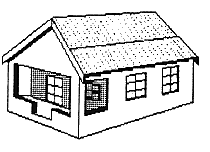
Fig. 12: Gable roof
Flat roofs (shed roofs) should be avoided as they offer little resistance in high winds. Fig. 13.
The shape of the house is an important factor to be considered when thinking of resistance to high winds. The shape should be as simple as possible for example, rectangular or square. Avoid 'T' or 'L' shape houses, they are vulnerable to high winds because they channel the wind into the junction between the two wings. This may cause an increase in wind pressure in the junction which may lead to failure of the structure. Note: When building rectangle houses the best length to width ratio is 3:1 or less.


FIG. 13
The practice of simply laying a structure on large stones, loose concrete blocks or on wooden pillars must be reconsidered.
A safer practice is, the construction of a reinforced concrete block walls, with 1/2" mild steel bars. (the use of mild steel is encouraged since it is easier to bend compared to high tensile steel.) These bars must be continuous and project beyond the foundation by at least 12" to 14". (300mm to 350mm) to facilitate the securing of the structure to the foundation. Fig. 14, a&b
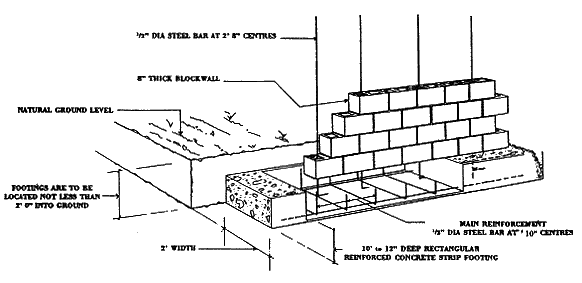
Fig 14a

Fig 14b
The footing of the foundation should be 2'-0" (600mm) wide on firm soil by 10'-12" deep (20mm - 300mm) with 6" or 8" concrete blocks. Fig. 15

Fig. 15: STRIP FOOTING FOR WOODEN HOUSE
When wood posts are used instead of a concrete block or column foundation the posts should be treated with preservative and then buried in concrete at least four to eight feet (4'-0" to 8'-0") into the ground. The posts should have a minimum dimension of six by six inches (6"x 6."). Fig 16

Fig 16
The minimum diameter for round posts should be eight inches (8"). The hole in which the post is placed should be larger than the post itself to accommodate the backfill. Existing houses which do not meet the above recommendation should be improved by building proper pillars and securing the structure to them.
Existing houses with wooden pillars can be strengthened by excavating around the pillar and casting them in the ground with concrete 1:2:3 and bracing the pillars to provide lateral support to resist wind action. Fig 17.

Fig. 17
Note: very strong pillars should be used (Green heart, Capeche, Glory Ceder, Coconut trunks or Balata) to name a few.
There is the serious problem of existing houses with reinforced concrete block pillars with no projecting steel bars left to help secure the structure to the foundation. To correct this, the installation of a metal strap fastened to the pillars which in turn is nailed, to the bottom plate can offer some measure resistance.
The cladding must be strong. It is common practice to use very large spacings for studs (4'-0" centers without noggins). This practice should be discouraged. See Fig 18.
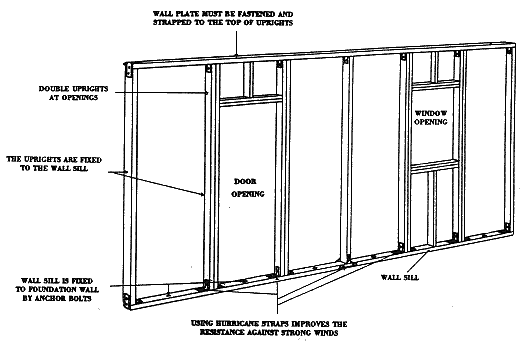
Fig. 18
The 4'-0" spacing is very convenient since the ply wood can be butt jointed and easily nailed. However, this does not provide adequate resistance to withstand the lateral forces of hurricane strength high winds. It is more suitable to locate studs at 2'-0" centers with mid way noggins. Also it is necessary to double the studs around openings (doors, and windows) as openings in a wooden structure tend to weaken it. Metal straps ('T's and 'L's) plus corner braces must be used to secure studs to top and bottom plates and at the corners of the structure. Fig. 19.

Fig. 19.
Note: The space between the roof and wall must be closed up. See Fig. 20.
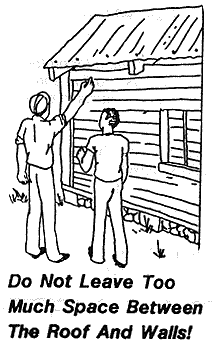
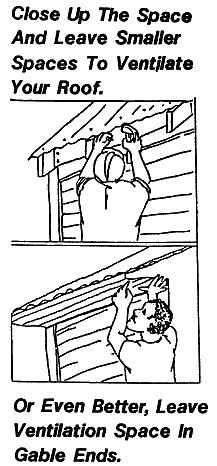
Fig. 21
In existing houses, the installation of additional studding and noggins can be done easily, as well
As the installation of 'T's and 'L's' and corner bracing. 'T's should be used to connect the studs to the bottom and top plates of the skeletal frame of the building. The 'L's should be used to connect the corners of the bottom and top plate.
Note: wall plates should be 4"x 4", top plates 2" x 4" and Joist, Studs, rafters and ties 2" x 4" rough and 2" x 6" according to the span.
Ascertain that cladding material used provides sufficient strength and adequate bracing has been provided to withstand high winds.
Roofs are the most vulnerable part of a building during a hurricane. Therefore, it must be strong and resistant to high winds. If the hip roof can be afforded, it should be given priority over the other types. Fig. 22.

Fig. 22: The Best Roof Is A Four-Sided HIP ROOF. If You Use A Gable Roof, Be Sure To Strengthen The Gable!
The gable roof is the one most frequently used but one must ensure that the members are strong. (2x4s rough should be used). Hurricane clamps should be used to secure the rafters and laths to counter the effects of high winds. Fig 23
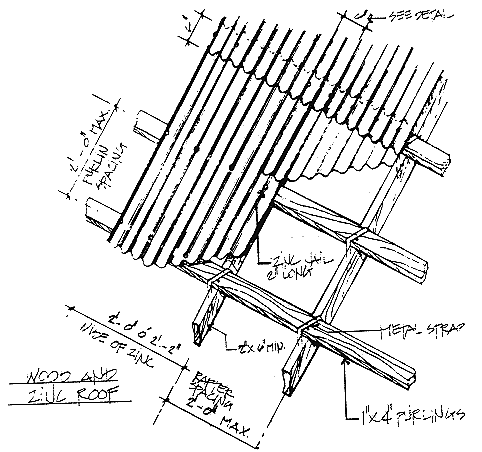
Fig. 23.
(24 gauge galvanized sheet metal is recommended. Thinner gauges e.g. 26 is acceptable, but extra attention must be paid to proper fastening of edges and overhangs. Gauges thinner than 26 are not acceptable.) Laths should not be placed flat but on edge, so the use of l"x3" laths should be discontinued. Laths should be preferably 2"X2" or 2"X3". rough placed on edge . When laths are placed flat there is more deflection than when placed on the edge. Laths should be placed not more than 2'-0" apart. See Appendix 1.
The connection of the roof covering must be given serious attention. In St. Lucia the corrugated galvanized sheet is the most commonly used roof covering, therefore it is important to nail them carefully. If one of the sheets is separated, it could form a chain reaction pulling the others with it, leaving the exterior of the house exposed, thus risking the safety of the occupants and causing damage to personal property. Fig. 24

Fig 24
The following should be adhered to, in order to minimize the effect of high winds on the roof covering:
The row of roofing nails at the ridge and eave of the roof should be one nail for each corrugation, (the eave is the area where the lift is greatest and nails and screws tend to tear through the sheets). And for the rows in between there should be one nail every other corrugation. Fig25.
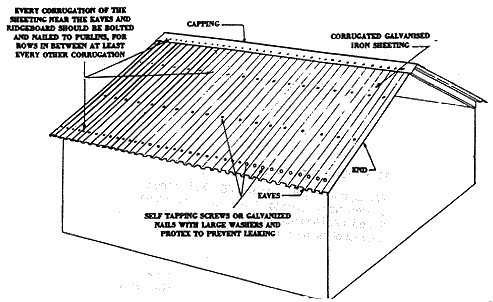

Fig 25
The galvanized sheet and ridge cap should be made to over lap the barge board by about 2" to 21/2", so that they can be bent over the badge board and be secured with 1 H nails. This would help prevent the sheet from lifting at that point, and eventually being blown away. Fig 26 Fascia boards must be installed, and whenever possible the eave should be boxed. Ventilation should be provided to boxed eaves to remove humidity and most importantly to equalize the interior and exterior pressures. These vents should be placed in the attic and in overhangs.
The length of the eave must be as short as possible (up to 8" unboxed or up to 2'-0" when boxed). a shorter eave offers less surface area and hence reduces the upward thrust acting on them by the action of hurricane strength winds.
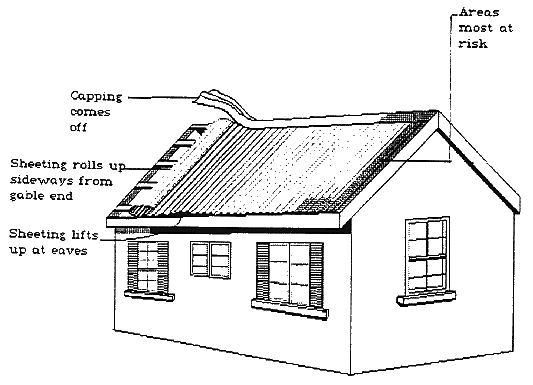
Fig 26
There is the tendency to bend the roofing nails into the lath on the underside of the roof, however, this is not very good practice since bending may cause the large head of the nail to become loose, which will cause leaks and release the grip of the nail head on the corrugation of the sheets, which makes it easier to be blown away in high winds. Fig.27 &28
NOTE: Required lap for ridge caps should be 6" - 8" to prevent leaks caused by the following:
1. Driving rain
2. Capillary Action
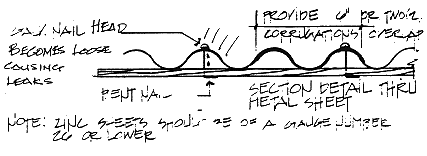

Fig 27

Fig 28.
After a hurricane inspect your roof to ensure that the sheets are well secured if not use more nails to do so. For existing houses, if the nailing patterns mentioned previously have not been employed, additional nails can be simply installed, in addition, clamps can be easily installed to help secure the laths to the rafters. Too further strengthen the roof collars or ties can be in cooperated in the roof structure. Fig29.
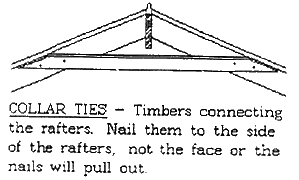
Fig 29


Fig. 30
Because of the high humidity normally experienced during the summer, most persons will include a porch in the design of their homes. It is also used as a design feature. But this can prove problematic in a hurricane.
Half porches should be avoided, because wind trapped underneath an open or half porch will increase high up lift forces on the roof which may be sufficient to cause failure of the roof structure. If a house has a half porch, a strengthened ceiling should be provided.
The roof of a full porch should be separated from the rest of the house so that during a hurricane failure of the exposed porch roof will not endanger the main structure. Fig 31
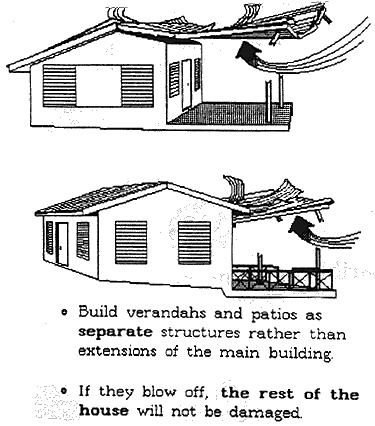
Fig. 31
This is a disappearing feature in an area of the world where it is needed most. Shutters seem to be considered an unattractive feature, and is not an apparent priority to home owners, but their importance should not be over looked as the glass doors and windows offer very little resistance to high winds.
The use of temporary shutters is a viable option over permanent ones, but can create a storage problem when they are not in use. Fig 32 &33


Fig 32
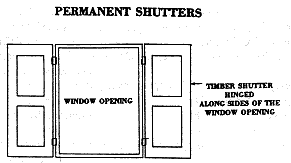

Fig 33
Note: The loss of a glass door or window will increase the pressure inside of the house and this pressure will cause failure of the roof structure. Bearing this in mind, both new and existing houses should have permanent shutters installed or provision for temporary ones should be made.
Provide shutters for all glass openings and any other opening which may require protection from strong winds. If shutters are of the removable type, be certain that they can be installed quickly and easily
1. Have all parts of the building (doors, roofs, cladding etc.) designed to withstand high wind pressure including suction.
2. Obtain the necessary Permits for building from the Local Authority.
3. Have detail drawings and specifications which cover aspects of construction.
4. Ensure that persons involved in the construction are sufficiently experienced and qualified in hurricane and flood resistance construction.
5.Secure all plates to foundation by means of bolts, straps, wood bracing or using other special connectors to resist wind or water pressures.
6. Secure all studs to sill plates and top plates with metal connectors or any other straps that may be available.
7. Ensure that metal straps or connectors have been used to make a positive connection from the foundation to the structural members of the roof.
8. Make certain that all materials used and techniques employed provide adequate strength for withstanding potential hazards.
9. Carry our regular maintenance work in order to ensure that the house is fit to offer resistance to high winds.
10.Repair work must be affected immediately.
11. The most important areas for regular checks in a house are:
a. Roof covering - for rusty or damaged corrugated sheets and missing nails of screws.
b. Rafters and laths - to ensure that they are sound.
c. All joints in the structure - for signs of weakness or movement
d. Pillars, both concrete and wood - for sign of cracks, rot, movements or disconnection Wooden pillar- for any sigh of termite preservative should be applied immediately.
1. Solid cement/concrete pillars firmly embedded 18 inches in ground with 1/2" rebar extending 12 inches above foundation, OR
2. Wooden pillars (6" x 6" minimum or 8" diameter) treated lumber, sunk more than 4 feet into the ground.
1. Wall plate/sill attached to cement foundation/pillars by bolted rebar
2. Wall plate/sill attached to wooden pillars by straps and nails
3. Floor joists toe-nailed to wall plate
4. Wall uprights (studs) fixed to sill and top wall plate with hurricane straps
5. Wall uprights (studs) located at 2'-0" centres
6. Double studs around doors and windows and cross braces at corners
1. Hip or gable shaped roofs with 30 degree slope minimums
2. Over hang of approximately 8" horizontal, unless enclosed.
3. Ventilation installed in gable ends facing away from the hurricane winds
4. Rafters attached to wall plate with twisted metal straps
5. Rafters located at 2'- 0"
6. Every second sat of rafters connected by collars or ties beneath the ridge board
7. Cross laths (purling) located at 2'-0" centres
8. Galvanized sheets of no thinner than 26 gauge should be used. (24 gauge is the recommended thickness.)
9. Galvanized sheets should overlap to at lease one complete corrugation but preferably two complete corrugations
10. Galvanized sheeting should overlap at least 10" when they are joined lengthwise.
11. Galvanized sheets should be nailed at the top of every corrugation at eave and ridge board and every second corrugation on lath/purling
12. Ridge is capped and nailed at every corrugation
13. Dome head galvanized nails or washered bolts used for roofing
14. Porch/veranda roof is separate from house roof, and can break away
1. Shutters made and attached for rapid closing, OR
2. Shutters pre-made and stored to be nailed in place before storm strikes
3. Family trained to either keep all entrances closed throughout storm period and/or open entrance on opposite sides of house to allow air pressure to neutralize,
Building meets all minimum hurricane resistance standards of the Caribbean Disaster Mitigation Programme:
____________________
(Inspector's Signature)
__________________
(Date)
Building fails to meet minimum hurricane resistance standards of the Caribbean Disaster Mitigation Programme. The following items must be completed in order to qualify for final loan disbursement:
1)______________________________________________________________________
2)______________________________________________________________________
3) ______________________________________________________________________
etc______________________________________________________________________
____________________
(Inspector's Signature)
__________________
(Date)
1) The families owning these properties have a modest income, desire to do home improvements and will need to be guided as to the value and importance of including hurricane resistance measures in their home improvement plans.
2) Any hurricane resistance measures included will need to be folded in under the longer home improvements the family desires.
3) Families may have to do both their home improvement and hurricane resistance retrofitting in progressive stages, for they may not have enough funds to complete the entire project at one time.
When a complete retrofitting project cannot be financed then come in the priorities come in this order
1) Strengthening and tying down the roof as much as possible since heavy rains and wind perennial. If the roof fails, whether in hurricane or regular storms, all the other home improvements will be damaged and possibly wasted.
2) Establishing a firm footing/foundation and tying the house to this solid foundation. If a house shifts off of its footing during a storm there will be great water leakage and damage to other home improvements.
3) Strengthening the walls at the corners, around doors and windows and where they are attached to floor sill and wall plate.
4) Strengthening doors and windows to withstand winds/construct shutters
5) Remainder of minimum standard checklist and/or additional amounts of each of the above (i.e. six footing pillars instead of four, more metal straps, additional studs etc.)
All of the above skills can be taught to any family member who has a working knowledge of hammer, saw, measuring tape and nails. Therefore, a family with severely limited resources can save cost by doing much of the work themselves under the watchful eye of a technical supervisor.
Each of these steps can be done progressively as and when the family has the funds to buy the supplies. A family may choose to repair and strengthen the roof in the first year, then construct a new kitchen (with some hurricane resistance included) in the second year. In subsequent years they can do the footings, the wall strengthening. Each step will make the house stronger and more hurricane resistance. The risk is that a strong hurricane will hit midway in the project and destroy the repairs made before the entire house is fully strengthened.
The Construction Resource and Development Centre, (September 1988). 1st Ed. Hurricanes and Houses Kingston Jamaica.
The Construction Resource and Development Centre, The Safe Roof Retrofit Project Hyde, Held & Blackburn Ltd. Jamaica.
The Construction Resource and Development Centre, (October 1995) US AID/OAS Caribbean Disaster Mitigation Project Safe Roof Construction Workshop. Jamaica.
Cooperative Housing Foundation (CHF) Tool Kit: A Manual for the Implementation of the Hurricane Resistant Home Improvement Program. International Cooperative Alliance
Farrag, M. (November 1991 ) Hurricane-Resistance Construction Manual Are You Connected?
The Federal Emergency Management Agency, (FEMA) (April 1990) Construction Guide for Hurricane Resistant Housing in Puerto Rico Revised Ed.
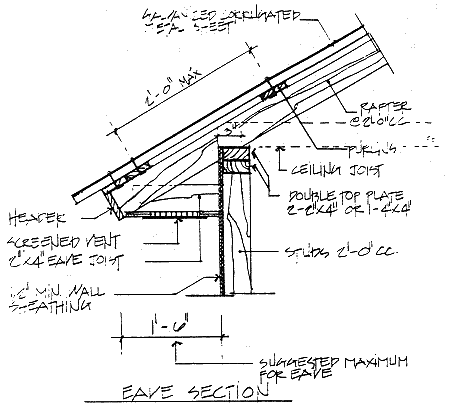
| CDMP home page: http://www.oas.org/en/cdmp/ | Project Contacts | Page Last Updated: 20 April 2001 |