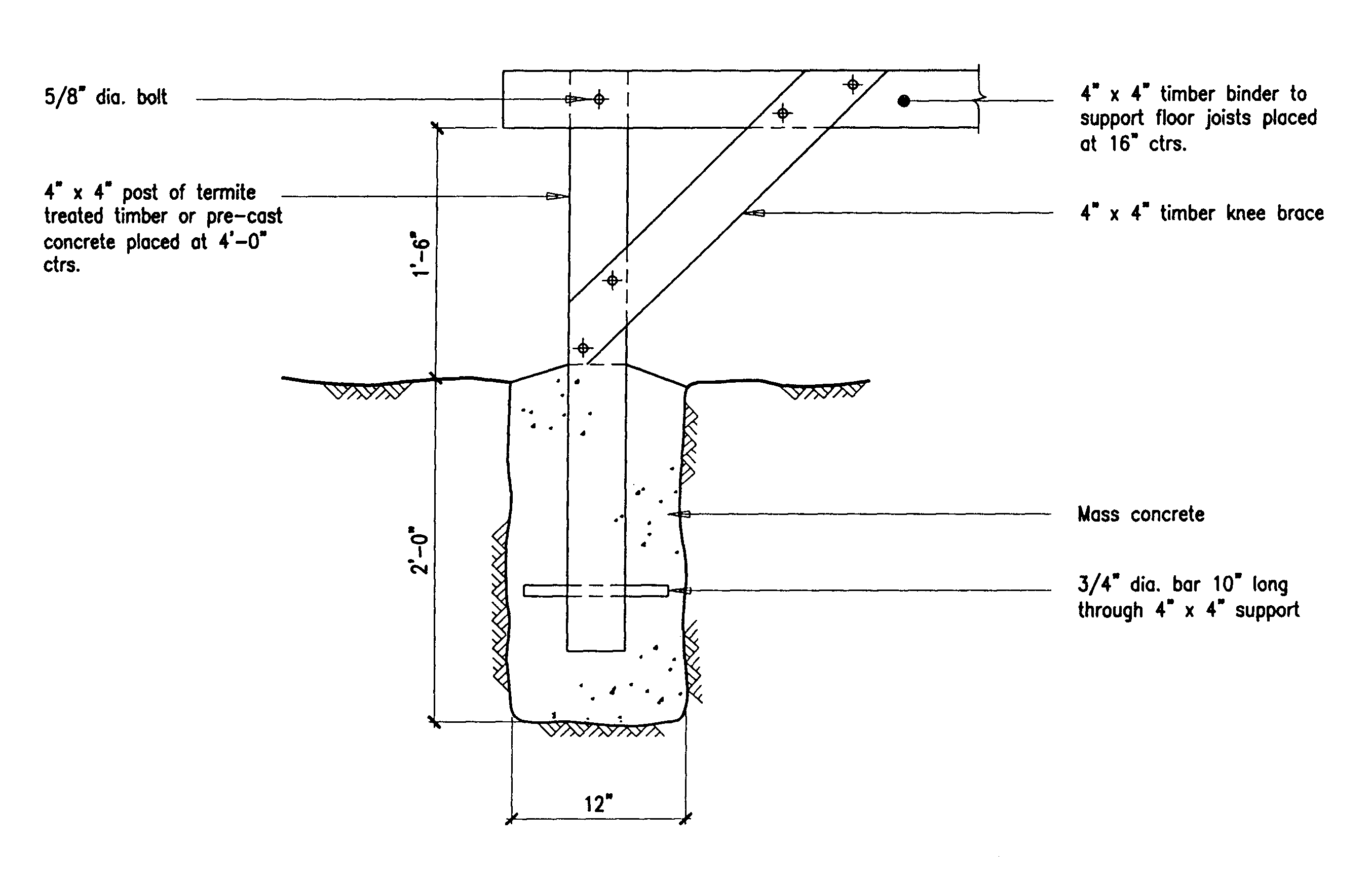
Introduction | Section
A | Section B | Section C | Section
D | Section E | Section F
| Section G
Download AutoCAD DWG files (zip archive): Section A | Section B | Section C |
Sections D-G
Figure C-1: Alternative Foundation for a Small Timber Building
With timber construction the foundation must ensure that the building is adequately supported. For most timber buildings the foundation must be firmly anchored to the ground to prevent the building from being moved by high winds. This foundation alternative describes a timber post concreted into a hole in firm soil. Greenheart or pressure treated timber must be used.
Figure C-2: Fixing Detail for Timber Joist Bearing on a Concrete Beam
Figure C-3: Fixing Detail for Timber Rafter to a Timber Header
Figure C-4: Alternative Fixing Arrangements for Pillar Supports at Floors to Resist Uplift
Introduction | Section A | Section B | Section C | Section D | Section E | Section F | Section G
| USAID/OAS Post-Georges Disaster Mitigation: http://www.oas.org/pgdm | Page last updated on 17 Sep 2001 |